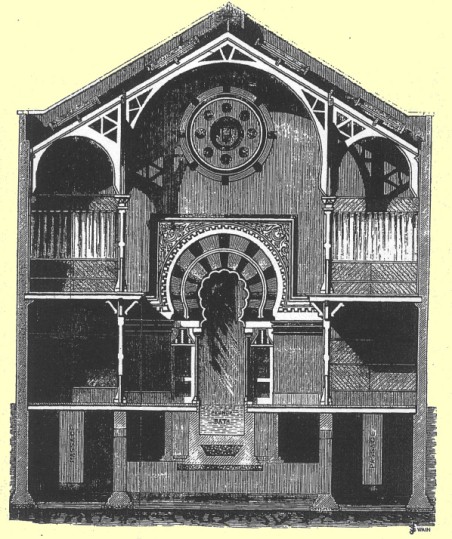The Brighton Hammam, West Street:
transverse section of the building

< Image: The Engineer (23 Jul 1869)
This view of a transverse section of the building shows the plate glass covered arch straddling the plunge pool with a curtained door at each side.
On either side of the pool in the basement, two underground passages lead to the furnaces at the far end.
On either side of the pool on the ground floor are three divans, and above them the six changing areas. Under the apex on the far wall is the stained glass window.
See also the longitudinal section and floor plans of the building.
This page enlarges an image or adds to the information found below:
The Brighton Hammam

Victorian Turkish Baths: their origin, development, and gradual decline



Comments and queries are most welcome and can be sent to:
malcolm@victorianturkishbath.org
The right of Malcolm Shifrin to be identified as the author of this work
has been asserted by him
in accordance with the Copyright, Designs and Patents Act 1988
© Malcolm Shifrin, 1991-2023