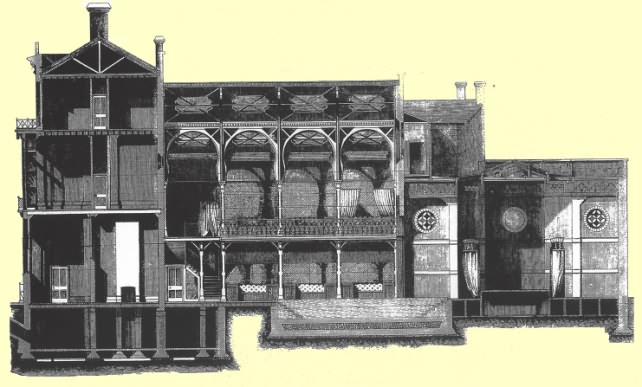The Brighton Hammam, West Street:
cross-section of the building

< Image: The Engineer (23 Jul 1869)
To the left of the image is West Street with the two entrances to the Hammam at street (ground floor) level. To the left, in the basement, is the chute for delivery of coal for the furnaces. Above, between the entrances, is the directors' board room. Behind this are the gentlemen's and ladies' waiting rooms with, next to the latter, the staircase to the women's baths.
In the centre can be seen the divans and upper changing areas, while on the right is the large hot room with two of the smaller rooms leading off it.
See also the transverse section and floor plans of the building.
This page enlarges an image or adds to the information found below:
The Brighton Hammam

Victorian Turkish Baths: their origin, development, and gradual decline



Comments and queries are most welcome and can be sent to:
malcolm@victorianturkishbath.org
The right of Malcolm Shifrin to be identified as the author of this work
has been asserted by him
in accordance with the Copyright, Designs and Patents Act 1988
© Malcolm Shifrin, 1991-2023