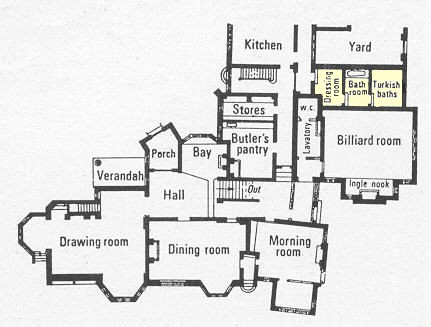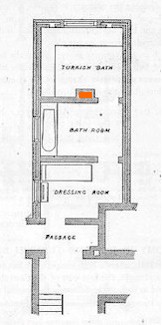Plan of Wightwick Manor showing Turkish bath, 1887


Building News (24 May 1889)
The ground floor plan of Wightwick Manor, as built in 1887 (left), and an enlarged plan of the Turkish bath.
The area tinted yellow on the house plan comprises the Turkish baths shown in the larger plan, while the area coloured red denotes the hot air duct and grid in the hot room.
This page enlarges an image or adds to the information found below:
Wightwick Manor, Wolverhampton

Victorian Turkish Baths: their origin, development, and gradual decline



Comments and queries are most welcome and can be sent to:
malcolm@victorianturkishbath.org
The right of Malcolm Shifrin to be identified as the author of this work
has been asserted by him
in accordance with the Copyright, Designs and Patents Act 1988
© Malcolm Shifrin, 1991-2023