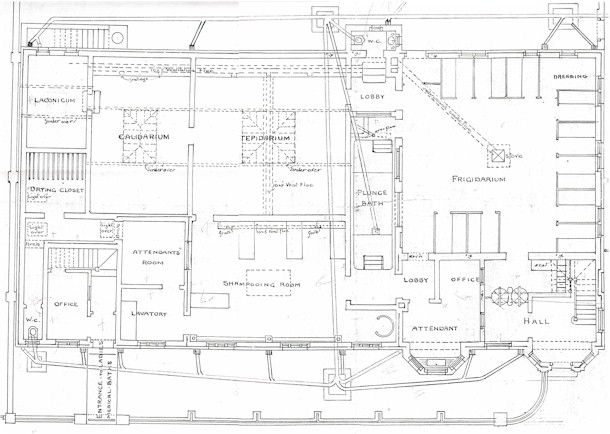Folkestone: 1-3 Ingles Road: ground floor plan

The ground floor, taken from the plans of the architect, Andrew Bromley.
At the top left corner of the plan can be seen the circular cover of the coal chute and steps leading down to the furnace and fuel store underneath the laconicum and part of the calidarium. The two sets of stairs towards the bottom of the plan lead up to the two sets of slipper baths above.
This page enlarges an image or adds to the information found below:
The Turkish Bath, Folkestone

Victorian Turkish Baths: their origin, development, and gradual decline



Comments and queries are most welcome and can be sent to:
malcolm@victorianturkishbath.org
The right of Malcolm Shifrin to be identified as the author of this work
has been asserted by him
in accordance with the Copyright, Designs and Patents Act 1988
© Malcolm Shifrin, 1991-2023