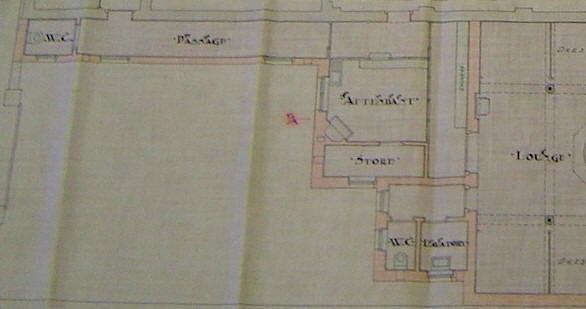Carlisle: James Street: plans:
reception area and ground floor

This part of the ground floor plan shows the reception area with the passage, seen at the top, leading from the original baths.
Bathers purchased their tickets through a window in the attendant's room at the end of the passage. Continuing into an area to their right, they removed their shoes and replaced them with felt slippers. Shoes and valuables were left with the attendant for safekeeping in his storeroom lockers, and light refreshments could be ordered for consumption after the bath. The bathers then passed through a horseshoe arch shaped entrance into the Terrazzo paved cooling-room (captioned Lounge on the plan).

This page enlarges an image or adds to the information found below:
Carlisle Turkish baths

Victorian Turkish Baths: their origin, development, and gradual decline



Comments and queries are most welcome and can be sent to:
malcolm@victorianturkishbath.org
The right of Malcolm Shifrin to be identified as the author of this work
has been asserted by him
in accordance with the Copyright, Designs and Patents Act 1988
© Malcolm Shifrin, 1991-2023