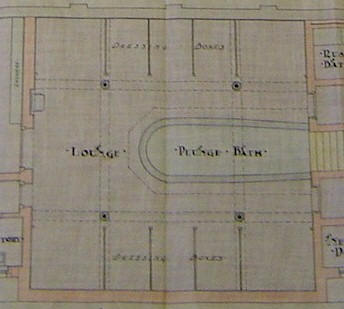Carlisle: James Street: plans:
the
cooling-room area and ground floor

This part of the ground floor plan shows the cooling-room, labelled Lounge on the plan. Bathers entered centre left into a relaxation area where there were tables and chairs at which they could sit and read newspapers and magazines, or have a drink and light refreshments after their bath.
Lining the walls on either side of the central plunge pool are changing cubicles, with couches for resting. At the end of the room, on each side of the pool, is a door leading to the entrance to the pool, the Russian steam bath, and the hot rooms. It is not possible to enter the pool from the cooling-room itself.

This page enlarges an image or adds to the information found below:
Carlisle Turkish baths

Victorian Turkish Baths: their origin, development, and gradual decline



Comments and queries are most welcome and can be sent to:
malcolm@victorianturkishbath.org
The right of Malcolm Shifrin to be identified as the author of this work
has been asserted by him
in accordance with the Copyright, Designs and Patents Act 1988
© Malcolm Shifrin, 1991-2023