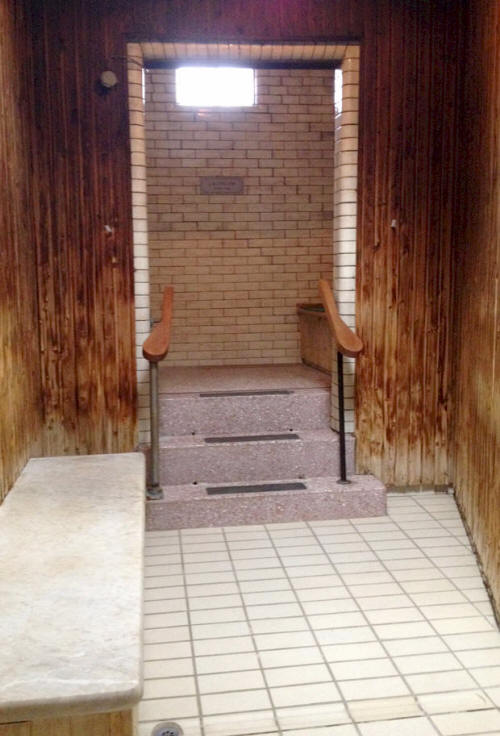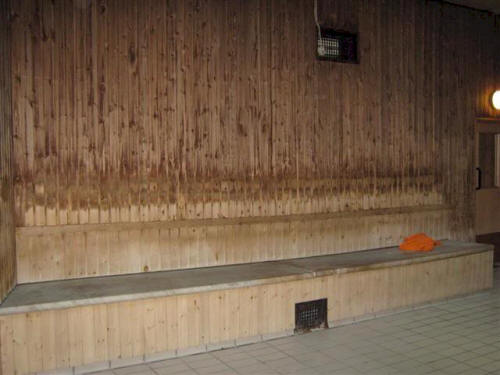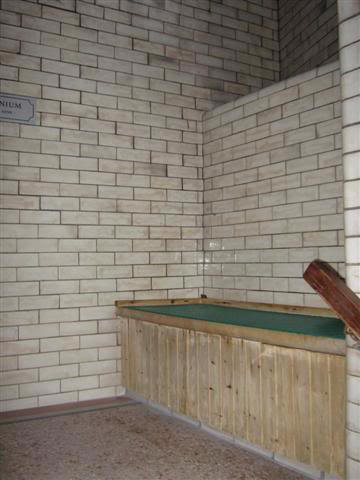Carlisle: James Street:
the hot rooms

A view from the entrance of the Caldarium (second hottest room), up the Terrazzo stairs into the Laconicum (the hottest room).
The walls of the Caldarium, like those of all the hot rooms, would originally have been of glazed white brick. The sauna-style wall cladding seen here will most probably have been used as a relatively inexpensive way of covering, rather than replacing, damaged brickwork.
The seating in the Laconicum would originally have been an unboxed marble slab.
The hot air enters enters the room upwards, directly from a triangular duct placed between the brick seat back and the wall. It then passes through to the other hot rooms and the cooling-room, the air cooling as it goes.
"Bovine" for permission to use his photographs
Lindsay Kelso for permission to use his photograph
This page enlarges an image or adds to the information found below:
Carlisle Turkish baths

Victorian Turkish Baths: their origin, development, and gradual decline



Comments and queries are most welcome and can be sent to:
malcolm@victorianturkishbath.org
The right of Malcolm Shifrin to be identified as the author of this work
has been asserted by him
in accordance with the Copyright, Designs and Patents Act 1988
© Malcolm Shifrin, 1991-2023

