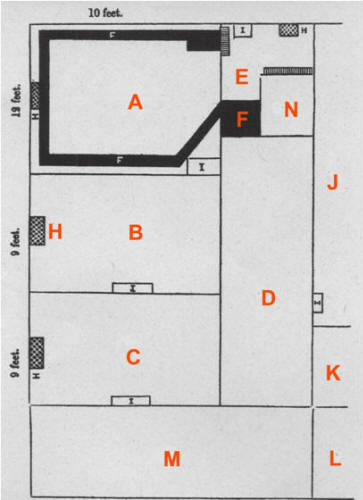Sussex District Lunatic Asylum: Hayward's Heath:
labelled plan of the Turkish baths

A.
Calidarium (hot room)
B. Lavatorium (wash room)
C. Frigidarium (cooling and
dressing room)
E. Furnace alcove
F. Chimney and flue
H. Windows
D, J, K, L & N.Washhouse &c
M. Washhouse yard
< 'Review of Erasmus Wilson's
The Eastern or Turkish bath' Journal of Mental Science (1861) pp.210-231
This page enlarges an image or adds to the information found below:
Sussex District Lunatic Asylum, Hayward's Heath

Victorian Turkish Baths: their origin, development, and gradual decline



Comments and queries are most welcome and can be sent to:
malcolm@victorianturkishbath.org
The right of Malcolm Shifrin to be identified as the author of this work
has been asserted by him
in accordance with the Copyright, Designs and Patents Act 1988
© Malcolm Shifrin, 1991-2023