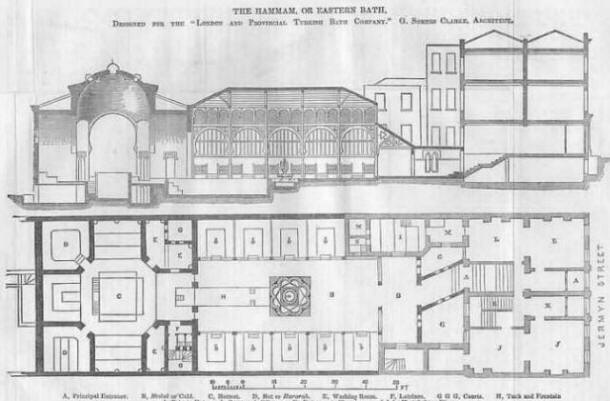Plan and cross-section of the London Hammam

< On the art of constructing Turkish baths, and their economy as a means of cleanliness / David Urquhart (Trounce, 1862) Reprinted from: Journal of the Society of Arts (28 Feb 1862)
Section through, and floor plan of, David Urquhart's London Hammam built by the London & Provincial Turkish Bath Co Ltd and opened in 1862
The rooms on the upper floors of the original building, on Jermyn Street to the right of the plan, were converted into offices, and rooms for letting which were known as the Chambers. The Turkish bath was built to the rear in the area formerly occupied by the stables.
This page enlarges an image or adds to the information found below:
London: 76 Jermyn Street: The Hammam. Part 1: Building the Hammam
Urquhart and the London Hammam. Part 5: Urquhart's rôle and remuneration
Early problems and controversies. Part 2: technology and attitudes
Mrs Doggett asks for more
Performance in the raw. Part 2: Urquhart's performance
Sexual activities in the Jermyn Street Hammam. 3: A case study in queer history

Victorian Turkish Baths: their origin, development, and gradual decline



Comments and queries are most welcome and can be sent to:
malcolm@victorianturkishbath.org
The right of Malcolm Shifrin to be identified as the author of this work
has been asserted by him
in accordance with the Copyright, Designs and Patents Act 1988
© Malcolm Shifrin, 1991-2023