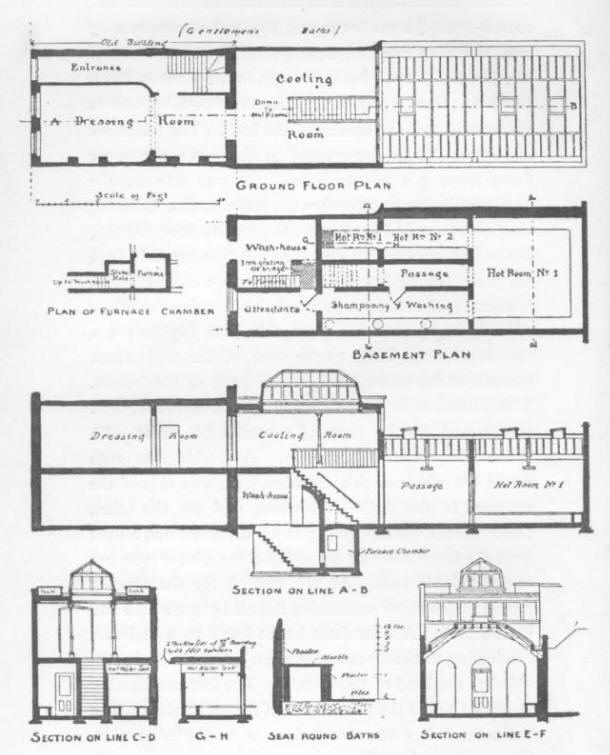Burton's Turkish or Roman Baths:
182 & 184 Euston Road, London:
plans and cross-section

These baths were designed by the architect James Schofield for the elder John Maxfield and opened at the beginning of 1861—or just possibly at the end of 1860. More than twenty-five years later they were still used as an example of how a couple of typical narrow-fronted town houses could be converted into a very satisfactory Turkish bath.
The baths are on the basement and ground floors, shown in section above, while the upper floors house a private hotel. The women's baths are in what was the house on the right, and the men's are in the one on the left.
The plans show the women's baths which, unusually, differ only slightly from the men's.
This page enlarges an image or adds to the information found below:
Burton's Turkish or Roman Baths

Victorian Turkish Baths: their origin, development, and gradual decline



Comments and queries are most welcome and can be sent to:
malcolm@victorianturkishbath.org
The right of Malcolm Shifrin to be identified as the author of this work
has been asserted by him
in accordance with the Copyright, Designs and Patents Act 1988
© Malcolm Shifrin, 1991-2023