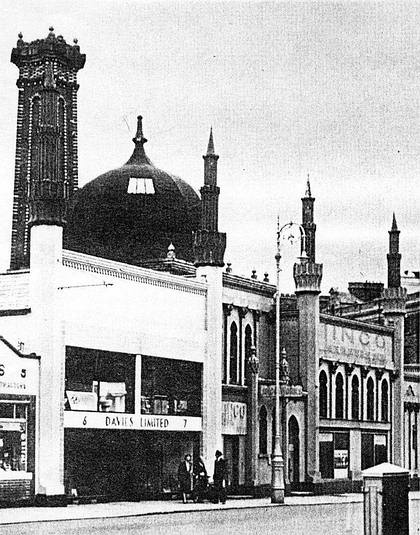The Lincoln Place Turkish Baths in Dublin
over sixty years after they closed in 1900

The Turkish Baths were designed in oriental style by the Richard Barter's architect namesake for the Turkish Bath Company of Dublin Ltd and opened in mid-February 1860, probably on Monday 20th.
The main frontage, about 186 feet in length, faced Lincoln Place. Separate (and similar) facilities were provided for male and female bathers on either side of the central ticket-office. The men's department was on the right (shown in the image when occupied by the Bingo Hall), and the women's department on the left (shown occupied by Davies Ltd). This part of the building has lost all of the original façade apart from its two minarets and the dentil between them.
Also visible are the 50ft high ogee-shaped dome above the old company board room, and the 85 ft high variegated brick shaft which housed the chimney taking smoke and fumes from the furnace.
A connecting building, in characteristic style and with separate entrance, followed the obtuse angle leading to Leinster Street at the end. This portion housed a restaurant (later enlarged to include a small hotel), while at the rear of the baths, with its own entrance, was an area where horses and other animals could be given a Turkish bath.
This page last revised 01 January 2023
This page enlarges an image or adds to the information found below:
Dublin: Lincoln Place
Early problems and controversies. Part 9: terminology and architectural style
Where did Bloom take his bath?
Early Turkish baths for animals. 2: The first Turkish baths for animals

Victorian Turkish Baths: their origin, development, and gradual decline



Comments and queries are most welcome and can be sent to:
malcolm@victorianturkishbath.org
The right of Malcolm Shifrin to be identified as the author of this work
has been asserted by him
in accordance with the Copyright, Designs and Patents Act 1988
© Malcolm Shifrin, 1991-2023