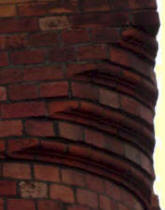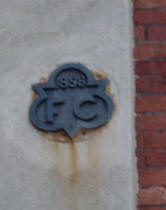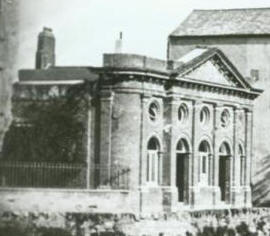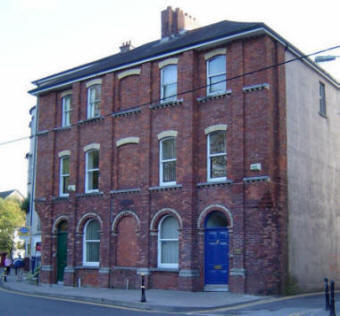Grenville Place Turkish Baths, Cork:
the original building and
the building in 2006
Well before 2006, the building had been converted into an apartment block. Externally, only the front façade of the ground floor remains. Even so, the central window of the ticket office has been bricked up, and the original men's and women's doors have been interchanged with the original window openings. However, the rounded brickwork corners at ground floor level still remain.


These details shows the brickwork which converted the rounded corners at the first floor level into the square corners above, and a fire call plate marked 1858 FC, remounted on the side of the building. These plates were to indicate to any insurance company fire engine arriving on the scene that it was a building insured by them which was on fire.
Photograph of the baths, courtesy of the National Library of Ireland
Eve McAulay Dictionary of Irish Architects, Irish Architectural Archive
Jez Nicholson and Stephanie Jenkins for explaining the fire plate to me
This page enlarges an image or adds to the information found below:
Cork Turkish Baths: 8 Grenville Place

Victorian Turkish Baths: their origin, development, and gradual decline



Comments and queries are most welcome and can be sent to:
malcolm@victorianturkishbath.org
The right of Malcolm Shifrin to be identified as the author of this work
has been asserted by him
in accordance with the Copyright, Designs and Patents Act 1988
© Malcolm Shifrin, 1991-2023

