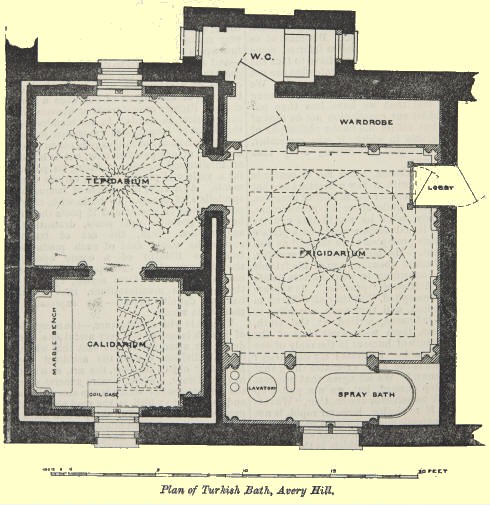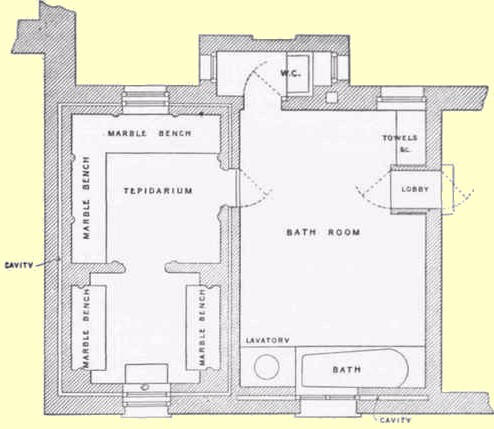Two plans of Colonel North's private Turkish bath
at Avery Hill, Eltham
There are two known plans of the Turkish bath at Avery Hill. The more accurate one (the upper of the two plans below) is probably that included in the article in The Builder published on 26 Nov 1892.

The second plan, which is from a multi-volume work on the construction of houses published at the end of the century, does not completely match the description of the bath.

Here, the room described as the frigidarium is labelled 'Bath Room', though it is correctly shown leading directly, as one would expect, into the tepidarium. And the room described as the caldarium is unlabelled here, though again, it is correctly shown, as one would expect, leading off the tepidarium.
Andrew Hobbs, for leading me to the plan in The Builder
This page enlarges an image or adds to the information found below:
Avery Hill, Eltham

Victorian Turkish Baths: their origin, development, and gradual decline



Comments and queries are most welcome and can be sent to:
malcolm@victorianturkishbath.org
The right of Malcolm Shifrin to be identified as the author of this work
has been asserted by him
in accordance with the Copyright, Designs and Patents Act 1988
© Malcolm Shifrin, 1991-2023