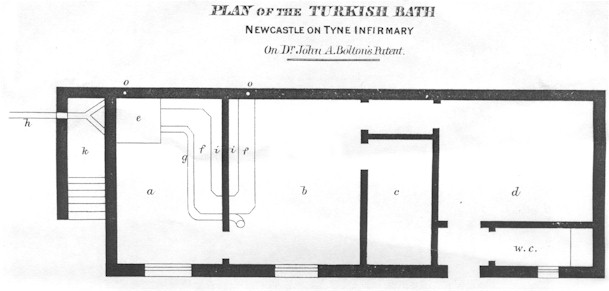Newcastle-on-Tyne Infirmary:
plan of the third Turkish baths

KEY. a. Caldarium; b. Tepidarium; c. Lavatorium; d.Frigidarium; e. Hot air chambers & Furnace; f. Smoke flues, one over the other, with air spaces between, and reclining seat above. The top flue 2 ft above floor; g. Hot air duct; h. Cold fresh air duct; i. Air space between flue & wall; o. Foul air duct; k.Furnace place.
Plan of the third Turkish bath to be installed at the infirmary. Instead of a hypocaust, hot air flows through the rooms in turn. There is no longer a basin or shower in the hot room; these have been replaced by a separate lavatorium (c) and toilet. The bath has been designed according to the principles devised by Dr John Adams Bolton of Leicester, brother of the Infirmary's house surgeon, Dr Andrew Bolton.
This page enlarges an image or adds to the information found below:
The Newcastle-on-Tyne Infirmary Turkish baths

Victorian Turkish Baths: their origin, development, and gradual decline



Comments and queries are most welcome and can be sent to:
malcolm@victorianturkishbath.org
The right of Malcolm Shifrin to be identified as the author of this work
has been asserted by him
in accordance with the Copyright, Designs and Patents Act 1988
© Malcolm Shifrin, 1991-2023