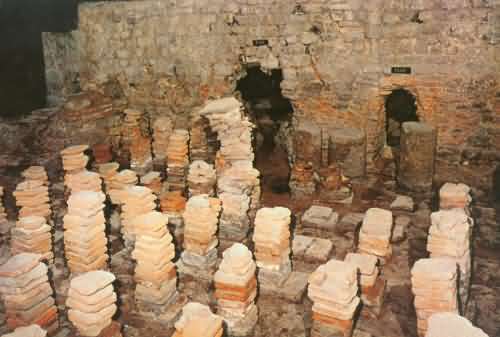Roman baths, Bath:
the West Baths:
the hypocaust room

< Photo: © Unichrome of Bath
Hot rooms heated by a hypocaust typically had floors resting on a series of piles of thin bricks or tiles (pilae). The floor itself was of larger tiles or hollow bricks resting on the pilae. Heated air from a furnace was drawn under the floor and out through flues in the walls of the hot room. Rooms furthest away from the furnace would have been cooler than those adjacent to it.
This page enlarges an image or adds to the information found below:
Roman? Turkish? Middle class? 1: the Turkish bath as a procedure

Victorian Turkish Baths: their origin, development, and gradual decline



Comments and queries are most welcome and can be sent to:
malcolm@victorianturkishbath.org
The right of Malcolm Shifrin to be identified as the author of this work
has been asserted by him
in accordance with the Copyright, Designs and Patents Act 1988
© Malcolm Shifrin, 1991-2023