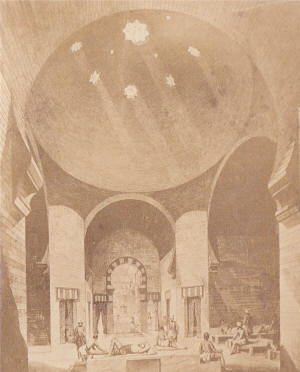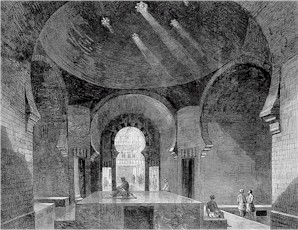London: Jermyn Street (76): The Hammam:
two views of the
hararah (the first hot room)
looking north towards Jermyn Street


Two views of the hararah (the first hot room) facing north towards Jermyn Street.
The image on the left is a presentation drawing for architect George Somers Clarke's clients by draughtsman George Daniel Stevenson. Such illustrations are intended to show clients how their project will appear when complete. When appropriate, they typically include people and, these days, vehicles and trees, and are not intended to appear realistic. A sepia photograph of this image is pasted opposite the title page as a frontispiece in my own copy of Fife's Manual of the Turkish bath.
The wood engraving on the right, published before the baths were open, is clearly based on Stevenson's original, though speed being of the essence in weekly periodicals, there are fewer bathers depicted. Urquhart, well experienced in generating publicity for his endeavours, would have arranged access for chosen journalists to the architect's description and illustrations of the building. Indeed, the articles in The Illustrated London News could not have been written without such access.
This page first published 01 January 2023
This page enlarges an image or adds to the information found below:
Sexual activities in the Jermyn Street Hammam. 3: A case study in queer history

Victorian Turkish Baths: their origin, development, and gradual decline



Comments and queries are most welcome and can be sent to:
malcolm@victorianturkishbath.org
The right of Malcolm Shifrin to be identified as the author of this work
has been asserted by him
in accordance with the Copyright, Designs and Patents Act 1988
© Malcolm Shifrin, 1991-2023