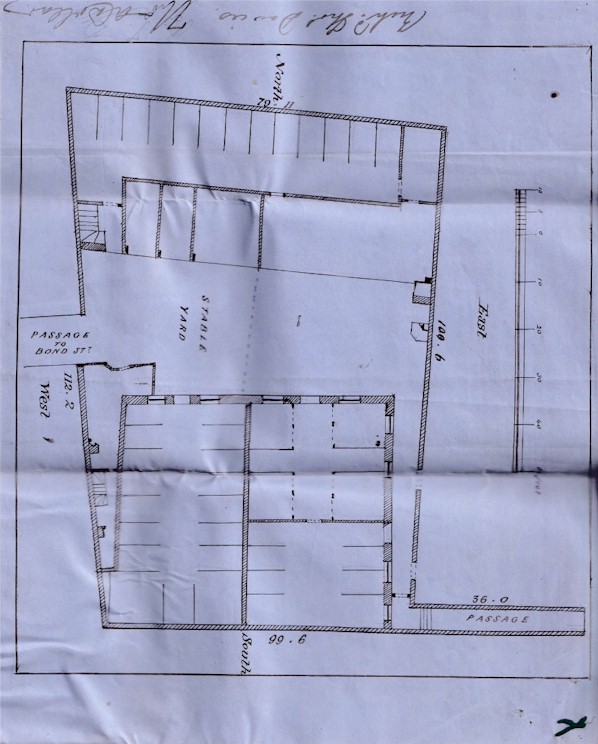Victorian Turkish baths for animals:
T A Dollar & Sons: London: 56 New Bond Street:
undated ground floor plan of premises
(probably before the rebuilding)

The plan was signed by Tho[mas]s A Dollar and an unknown [?]
Tho[ma]s Davies.
 The signatures can be seen at the 'top' of the planó'upside down', as reproduced
here for convenience when comparing this plan with the later one.
The signatures can be seen at the 'top' of the planó'upside down', as reproduced
here for convenience when comparing this plan with the later one.
The plan is undated and, in the absence of any other documentation, it is assumed to have been made some time before the rebuild in the late 1880s. This is because the site seems much less developed than it does on the second plan, which is thought to show the site afterwards.
The 0-50 foot scale, on the right, shows the size of the establishment to have been far wider than might be suggested by the single house number, fifty-six. For it stretched behind several adjoining New Bond Street shops, and largely occupied the block bounded by Brook Street, Maddox Street, and St George Street.
None of the areas or rooms is labelled apart from the large stable yard in the centre of the premises. Through this was a public right of way from New Bond Street, exiting through an angled passageway at the rear which led to St George Street.
It is tentatively suggested that to the north of the yard, the stairs went to staff accommodation on an upper floor. The large area to the east was the farrier's shop. It is possible that the room behind this was a single room Turkish bath, with a window allowing the farrier to keep an eye on the horse currently sweating inside it. It is not known what the three rooms to the west of the shop were used for but, lining the northern wall, were 13 open stalls.
To the south of the yard, the wedge shaped area is assumed to have been office space and/or a reception area, while the remainder of the area was occupied by additional stalls and four looseboxes.
This page first published 20 November 2023
John Watt Dollar for his encouragement and for permission to use his images
This page enlarges an image or adds to the information found below:
Turkish baths for animals in Victorian London and Middlesex

Victorian Turkish Baths: their origin, development, and gradual decline



Comments and queries are most welcome and can be sent to:
malcolm@victorianturkishbath.org
The right of Malcolm Shifrin to be identified as the author of this work
has been asserted by him
in accordance with the Copyright, Designs and Patents Act 1988
© Malcolm Shifrin, 1991-2023