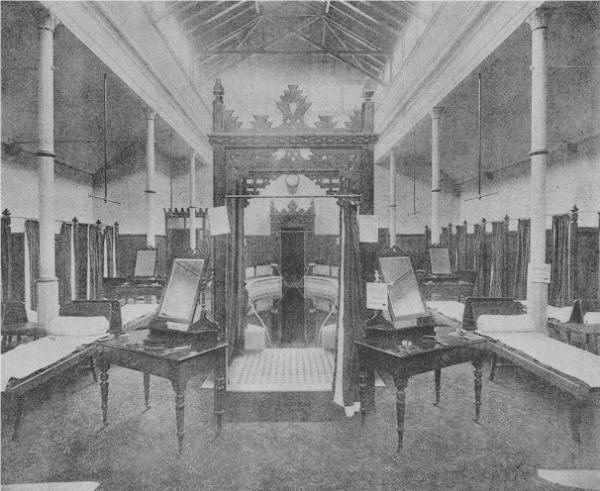Victorian Turkish Baths Picture of the Month for Nov/Dec 2014
Ireland: Cork: 30 South Mall: cooling-room, 1891

The Turkish baths were sited next to the Bank of Ireland. Alf Jacobs's Cork Turkish Bath Company started planning the conversion of an already existing building in 1890. The main work was carried out by E & P O'Flynn to the design of the architect, Arthur Hill.
The 60x40 foot cooling-room was the first of the main rooms in the Turkish bath and was maintained at between 125ºF-140ºF. The decorative details and careful furnishing of the room can be seen in this photograph which only came to light after main article on the baths was completed. The main article has now been revised and augmented.
During daylight hours, natural light filtered through softly tinted glass in the high ceiling. At the northern end of the room was a gallery set aside for smokers. Around the cooling-room were individual cubicles, upholstered and screened, for bathers to undress in and leave their clothes—enough, it was claimed, to cater for fifty bathers at a time.
Along the centre of the room, was an oval plunge bath, 26 feet long by 8 feet wide, with a minimum depth of 4 foot. This, thought the Irish Builder, 'is a grand feature in the establishment, and it is certain to be highly appreciated'. Built in concrete and lined with glazed bricks, the plunge was surrounded by a marble coping with a two foot high guard 'to prevent the splashing of the "coolers" (who will be lying about on couches after their bath), by the "plungers" as they take their "headers" '. A surface spray kept the plunge pool constantly flushed so the water was 'in a constant state of change'.
Though the Turkish baths have long since disappeared, the building, is now the home of a restaurant, Jacobs on the Mall, named in honour of the original proprietor of the baths. Much of the internal structure of the baths remains, and can be seen here.
This photograph has now been used to revise the main article found below:
The Cork Turkish Baths: 30 South Mall

Victorian Turkish Baths: their origin, development, and gradual decline



Comments and queries are most welcome and can be sent to:
malcolm@victorianturkishbath.org
The right of Malcolm Shifrin to be identified as the author of this work
has been asserted by him
in accordance with the Copyright, Designs and Patents Act 1988
© Malcolm Shifrin, 1991-2023