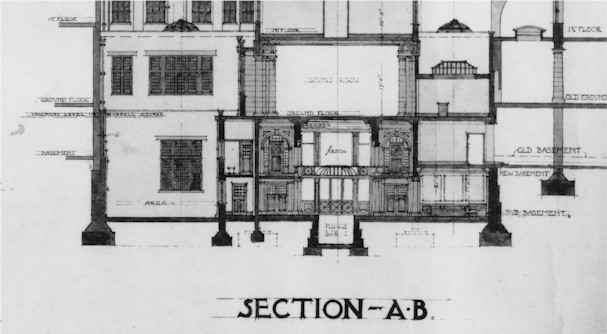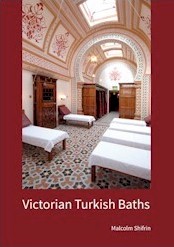The Imperial Hotel,
Russell Square, London:
cross-section through the Turkish baths

This detail of architect Fitzroy Doll's cross-section through the Turkish baths at London's Imperial Hotel shows, in the centre, below the sub-basement, the plunge pool which passed beneath a decorated glass screen allowing bathers to pass from frigidarium to tepidarium, or vice versa.
These two rooms, both two storeys high, occupied the sub-basement and basement of the 1913 extension to the hotel. Immediately on either side of this 'nave' were two aisles, in the upper part of which were the cubicles for changing, furnished with couches for relaxing on after the bath.
This page adds an image to illustrate
a section through the Imperial Turkish baths,
mentioned on page 218 of my book
Victorian Turkish Baths

VICTORIAN TURKISH BATHS
by Malcolm Shifrin
Published
2015
by Historic England
in partnership with Liverpool University Press
Distributed in the US by Oxford University Press
ISBN: 978-1-84802-230-0
Comments and queries are most welcome and can be sent to:
malcolm@victorianturkishbath.org
The right of Malcolm Shifrin to be identified as the author of this work
has been asserted by him
in accordance with the
Copyright, Designs and Patents Act 1988
© Malcolm Shifrin, 2015-2023